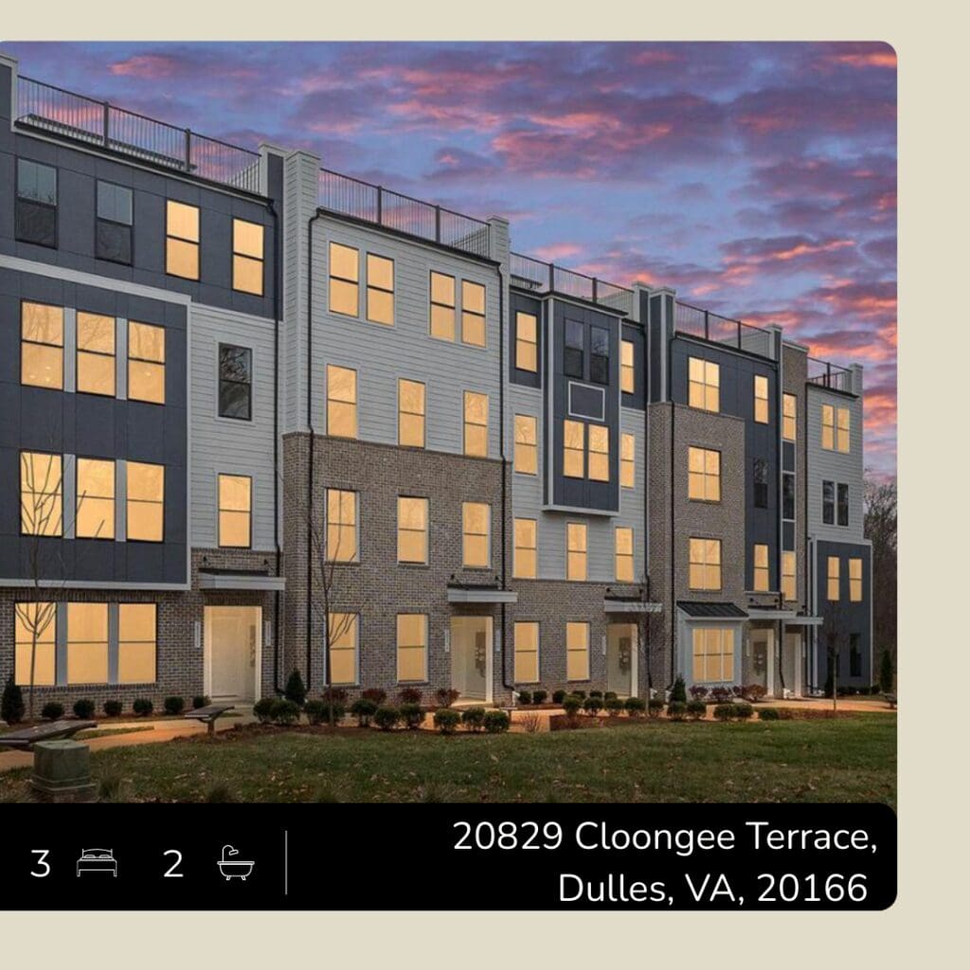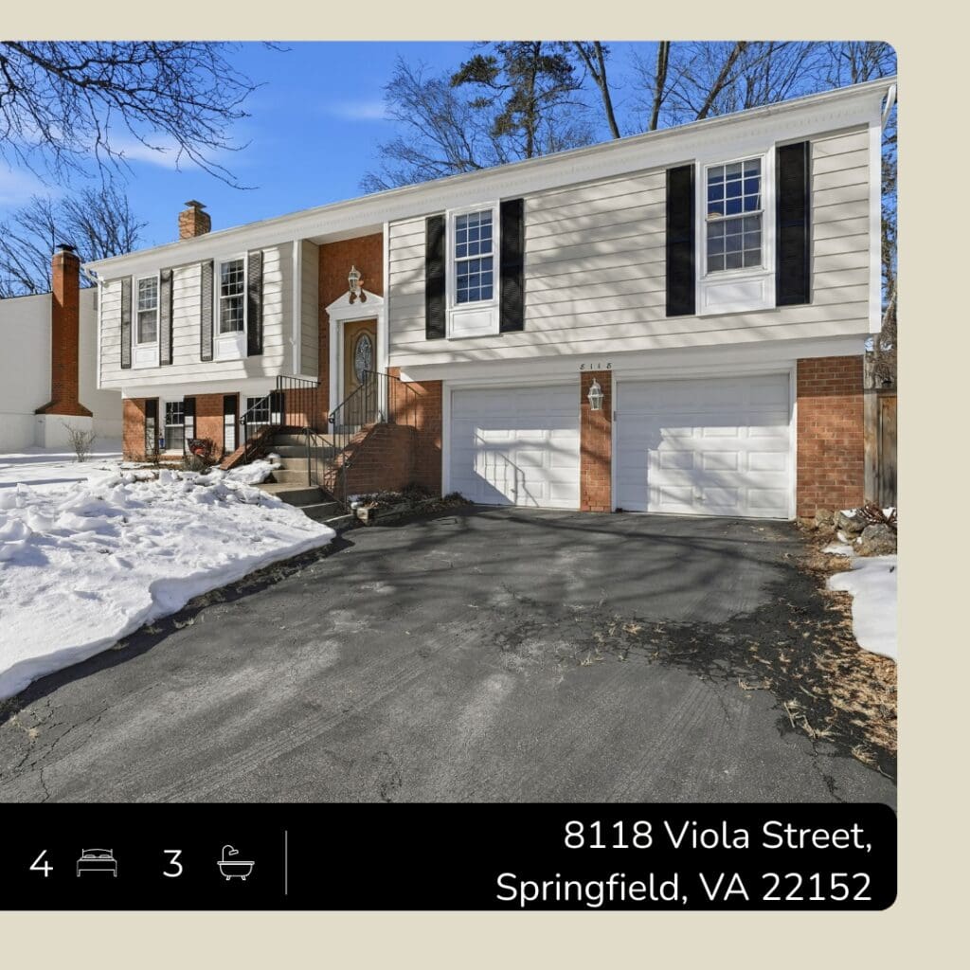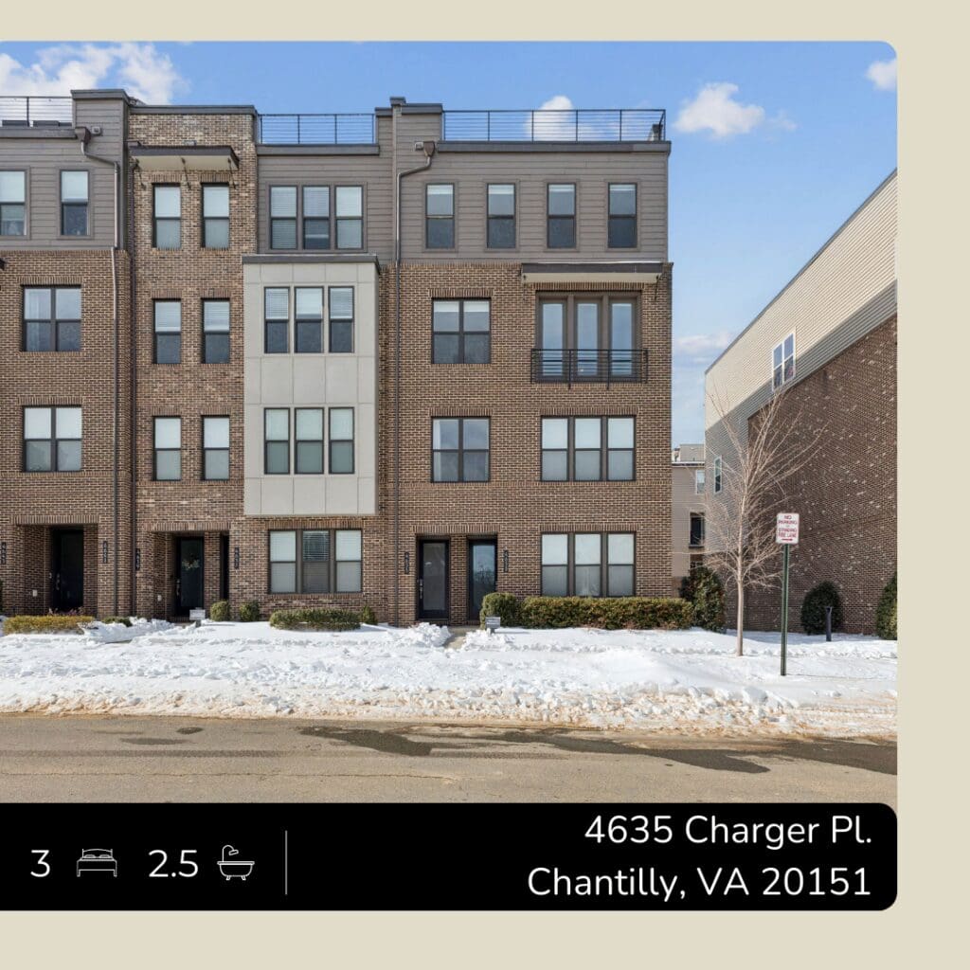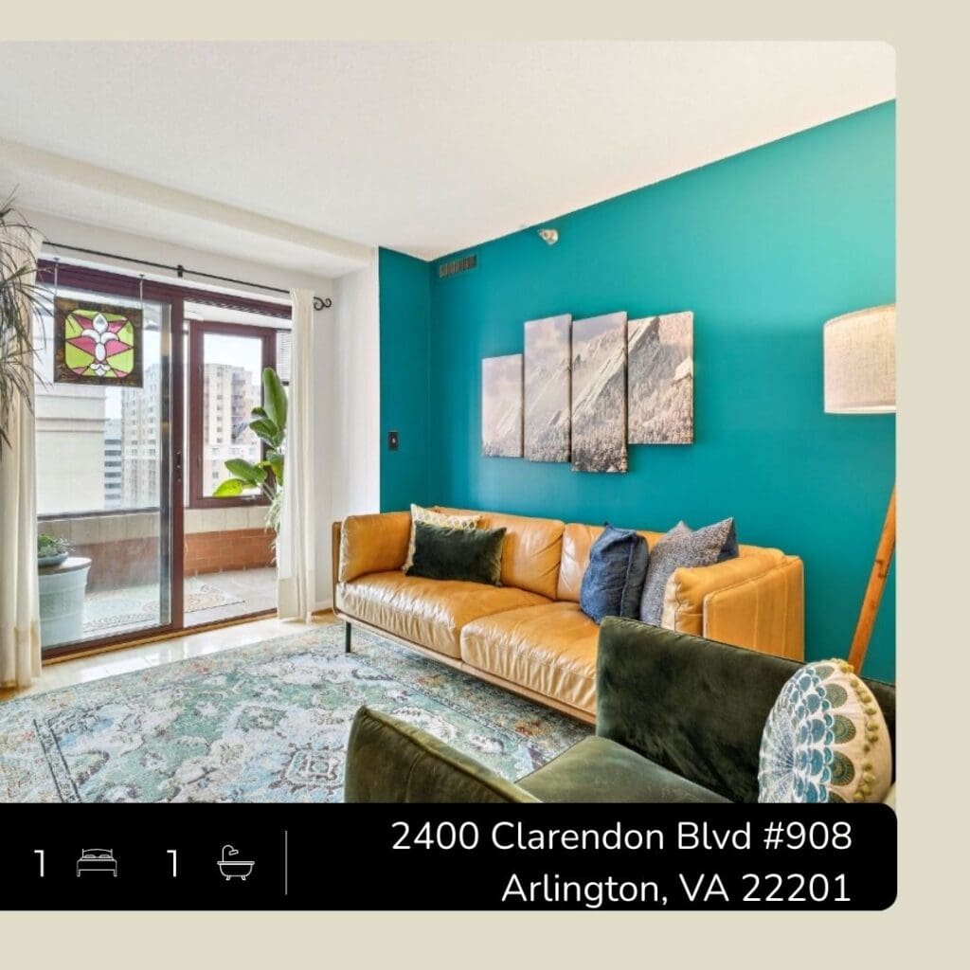Sold: 12537 Rochester Rd. Fairfax, VA 22030 $1,210,000
Located on a lovely, flat 1.1-acre lot with no HOA, this custom-built property features both a main house and an attached 2-bedroom, 2-bathroom apartment.
The main home sits perfectly on the lot with landscaped curb appeal, a brick walkway to 8-ft wide front porch spanning the front of the home. A stunning 2-story foyer with wrapped stairs to the second level greets your guests. Hardwood floors run throughout the main and upper levels. There are 9-foot ceilings throughout the main level and basement. The formal living room is appointed with crown molding and a gas fireplace framed by bookshelves that convey. Entertain in the formal dining room with crown and chair molding. Natural light abounds in the sunroom with vaulted ceilings, and the private entry from the front porch makes it a perfect home office. Enjoy time together in the kitchen and family room open floor plan. Create incredible meals in the kitchen which features custom alder wood cabinets, beautiful granite counters, a gas cooktop, built-in wall oven and convection/microwave. The family room is centered by a beautiful stone hearth gas fireplace. Off the family room are both the powder room (renovated in 2022) and the mud/laundry room which leads to the oversized 2-car garage. The enormous primary suite features two in-room closets and an en-suite bathroom, renovated in 2020, featuring a free-standing tub, stylish tile, vanity and fixtures, and a huge walk-in closet! Bedrooms 2 and 3 share a Jack & Jill full bathroom. The lower level features a wonderful recreation room complete with a pool table that conveys, recessed lighting, a dry bar, and a beverage refrigerator. There is a 4th bedroom with walk-up stairs to the rear yard. There are two unfinished huge storage rooms.
BUT WAIT!!! THERE’S MORE! The 2-bedroom, 2-bathroom “mother-in-law” apartment is completely self-sufficient. It is accessed by both the back of the garage and the main house family room. There is a full kitchen with a 2020 dishwasher and stove (sellers used this as a “catering kitchen” for parties too). There is a pass-through to the dining room, which is open to the family room centered by a gas fireplace. The primary bedroom features an en-suite bathroom with jetted tub, renovated in 2019. The second bedroom has private access to the hall full bathroom. Washer and dryer hook up. There is a wonderful patio accessible by both the sliding door in the main house and the apartment family room. Melt your stress away in the outdoor hot tub. The rear lot is fully fenced, and there is a sunfilled vegetable garden.
***Mechanicals: main house HVAC heat pump with natural gas backup is 5 years old; the water heater is estimated to be 6 years old and has an ultraviolet sanitizer for the owned Culligan well equipment. Architectural roof 2021; Gutter Guards. In-law suite heat pump system (2020), and an electric water heater.
***FCPS: Willow Springs ES, Katherine Johnson MS, Fairfax HS.
***Convenient to Colonnade Shopping, Fair Lakes, and commuting routes (FxCo Pkwy, Braddock Rd, 28, 29, and 66).















































