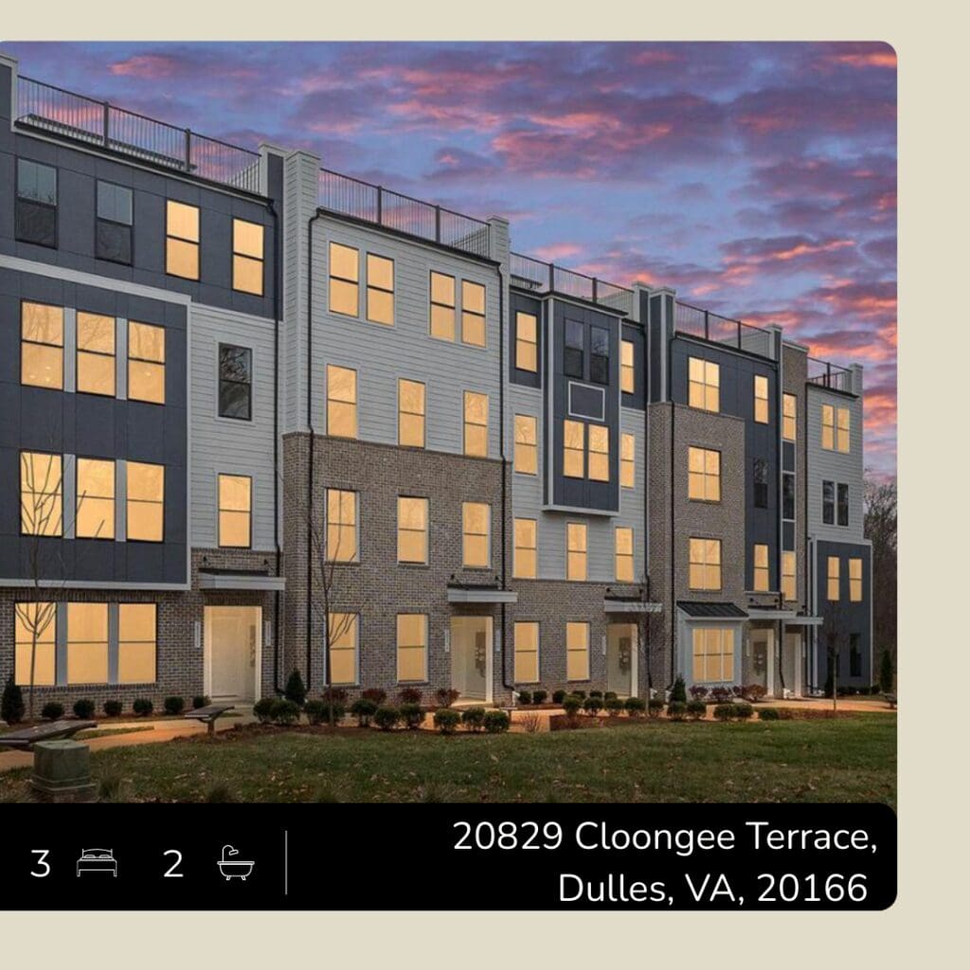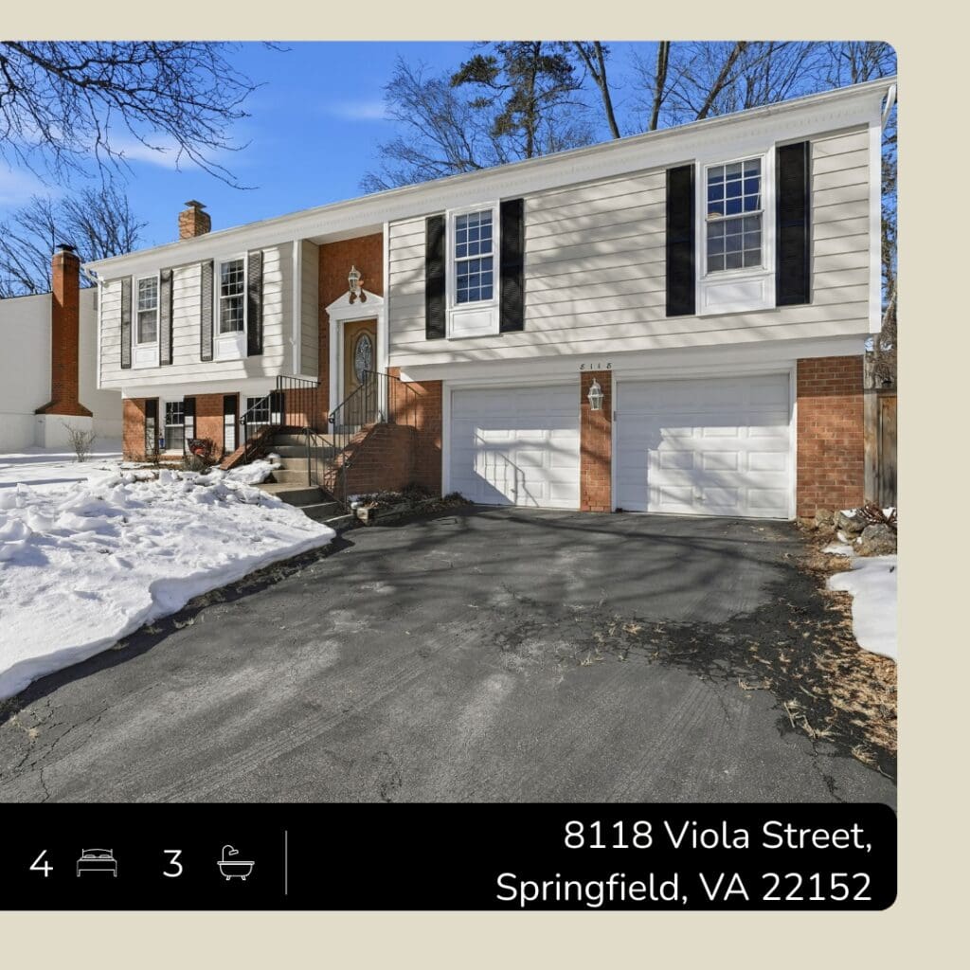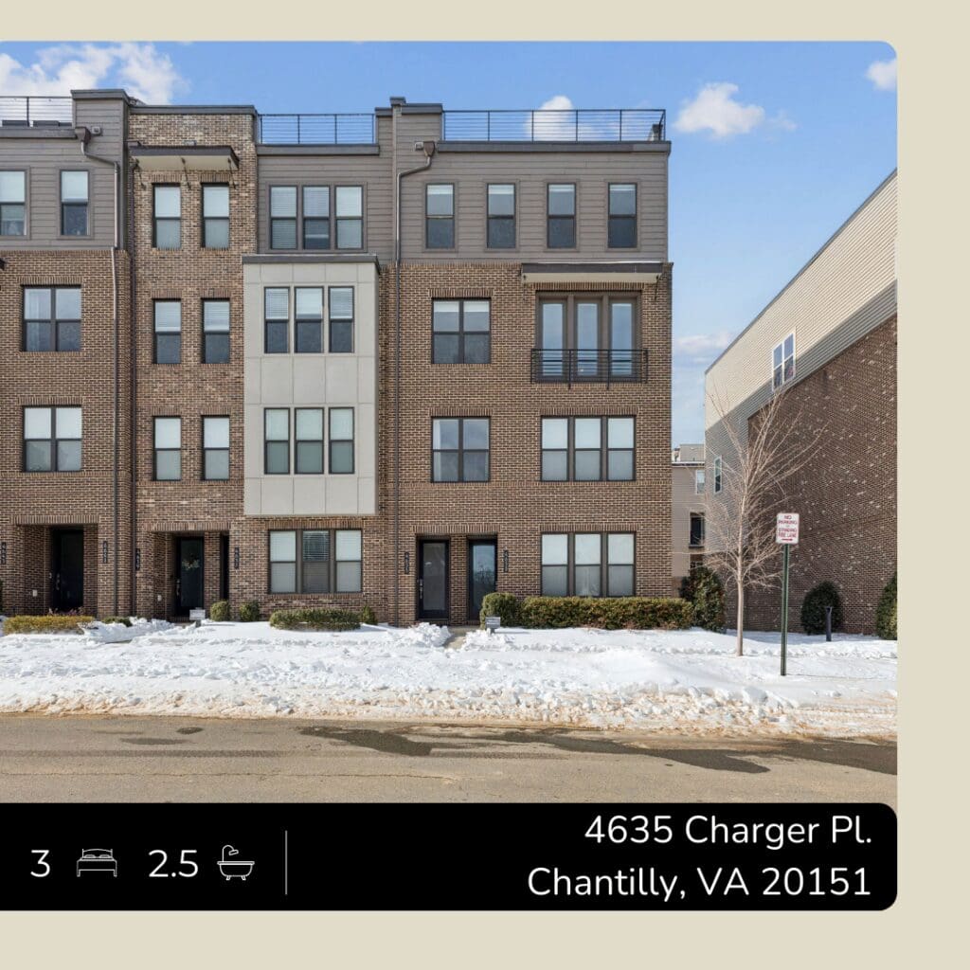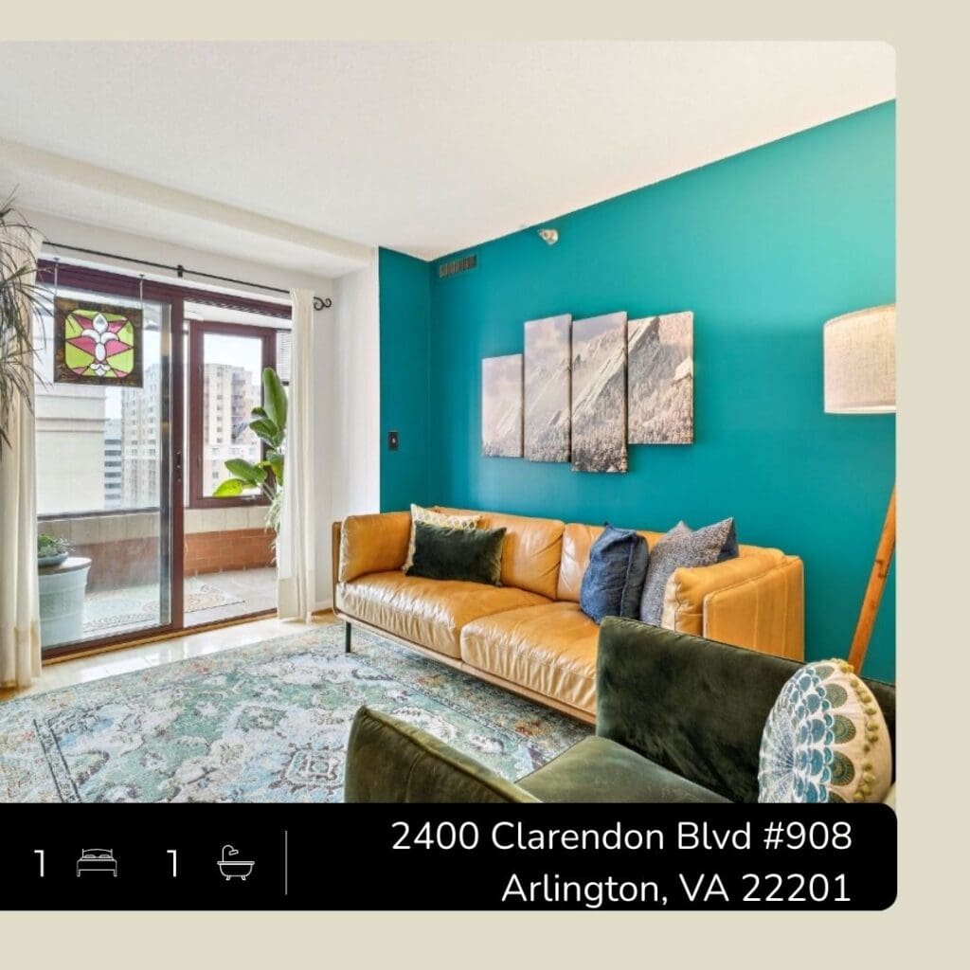SOLD: 5124 Pheasant Ridge Rd., Fairfax VA 22032 – $815,000
Congratulations to this original owner! She followed advice to donate and haul away items she didn’t need or want in her next home, then we supplemented her remaining belongings with professional staging. Together we navigated a very dynamic market as interest rates peaked and then started to settle during our marketing period. While she received three initial “low-ball” offers during the active marketing period, proper coaching, and patience lead to a fourth offer that fit what our Seller ultimately wanted for the bottom line.
If you’re considering making a move in 2023, please contact us to help you formulate the best course of action for your needs.
4 bedrooms | 3.5 bathrooms | 3,900+ total square feet | .5 acre lot
Welcome to the Brentwood neighborhood where this property is situated at the back of the neighborhood away from the hustle and bustle, and has is adjacent to treed Fairfax County parkland on the side and back yards. The home sits back from the road giving an expansive front yard and wonderful curb appeal. Beautiful landscaping and a brick path lead to the front covered porch of this half-acre property. Inside you are welcomed with hardwood floors and crown molding accents throughout the main level. To the right enter a large, sunlit office space with double doorway leading to the family room with wood stove and brick hearth. The fireplace has been outfitted with an insert that can also warm the home for cozy winter days. This large space is open to the eat-in, updated kitchen with stainless-steel appliances, double oven and granite counters. Through a doorway is the formal dining room that opens to the front living room with views of the expansive front yard. Also on the main level is the laundry room, a half bath, access to the side-entry, two-car garage and two access points (one from the family room, the other from the kitchen) to the large Trex deck overlooking the flat yard and treed parkland. The upper level holds the primary ensuite and three additional bedrooms. Both bathrooms were updated in 2011. The secondary bedrooms have new carpet. The lower level of the home is a lounging and entertainment dream with a large rec room area with wet bar and walk-out to a side patio, two bonus rooms (one with a door egress), a full bath and tons of storage with closets and the large utility room. The home is close to major commuting routes such as Rt. 29, Fairfax County Parkway, and West Ox Rd. The neighborhood park and tot lot, Brentwood Park, is just down the street, and shopping and restaurants are found close by at Fair Lakes Shopping Center, Fairfax Corner and Fair Oaks Mall. FCPS pyramid is Willow Springs Elementary, Katherine Johnson Middle and Fairfax High School. UPDATES & AGES: 2022 – new carpet in upper-level secondary bedrooms; 2010 – new septic system; 2021 – HVAC still under warranty; 2011 – Upper-level bathrooms renovated.
































































