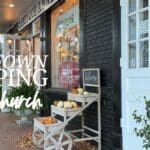She is little but mighty. Tucked in adjacent to Arlington and Tysons area, Falls Church is a city that is booming with new development, especially with the latest West Falls Development that is being touted as the gateway to the City.
By Lynn Norusis

Under Construction
Founders Row
Where: Intersection of Broad and West Streets
What’s going in:
- a six-story mixed-use building with a ground floor retail use of approximately 67,442 square feet in addition to an 800-seat movie theater;
- A five-story residential multi-family rental apartments with 322 units above the one story ground floor retail spaces;
- 72-unit age-restricted apartments; and;
- a parking garage with two above ground levels and three underground levels.
- expected to be completed in late 2021.
Broad and Washington Project
Where: (Intersection of Broad and West Streets)
What’s going in:
- A seven-story mixed-use building with ground floor retail and theater use;
- Up to five (5) levels of residential multi-family rental apartments (339 units) above ground floor retail
- Whole Foods Market at the corner of Broad and Washington Streets; and,
- Four levels of underground and above grade parking garage.

West Falls Church
Where: Broad Street at Haycock Road
What’s going in:
- Environmental Sustainability with LEED ND Gold v4 (or equivalent) at the neighborhood level, LEED-BD+C Core and Shell Gold v4 (or equivalent) for the office component, LEED-NC v4 Gold, LEED-Multifamily Mid-Rise v4 (or equivalent) for the residential and senior housing components, and LEED-NC Silver v4 (or equivalent) for the hotel component.
- Pedestrian-oriented streets and easy pedestrian, bicycle, and automobile access to the site
- Parking garages with spaces for offices, apartment and condominium residents, and hotel and retail visitors, and special event parking for schools.
- Approximately 215 units of senior housing to allow residents to age in place within the City.
- Approximately 326,100 square feet of Class A commercial office space in phase 1 and 2.
- Approximately 810 apartments and 90 townhomes
- Affordable Dwelling Units equal to 6% of the total number of dwelling units (rental and condominiums)
- Large central open space to serve as a gathering place and venue for community events.
- Approximately 142,100 square feet of retail uses including a potential 40,000 square foot grocer.
- Approximately 14,000 square feet programmable civic space which includes approximately 3,000 square feet of event space/conference center, 4,000 gross square feet of outdoor space in the Commons that can be used for music/entertainment, and an additional 7,000 gross square feet occupied by performing arts/education studio or school use.
- An extended stay hotel with approximately 146 rooms.
Under Review
Founders II
Where: Intersection of Broad and South West Streets
What’s going in:
- Multi-family Residential – Up to six (6) levels of residential multi-family rental apartments (280 Total) and above ground-floor retail
- Retail – Ground floor retail of 22,278 Sq. Ft along the frontage of the project on West Broad Street and South West Street.
- Co-Working Space – 5,000 Sq. Ft of dedicated co-working space (not included in total Commercial Square Footage).
- Parking – 409 spaces of underground parking garage

One City Center
Where: Southwest corner of Broad and Washington Streets
What’s going in:
- Façade improvements to the existing George Mason Square office campus
- Façade improvements to 150 South Washington Street
- A new 10-story mixed-use building comprised of approximately 109,912 square feet of new commercial uses and 321,034 square feet of new residential uses with 246 rental apartments
Fellows Property is a 1.9-acre parcel of land along South Oak Street, between Parker Avenue and Fellows Court, directly across the street from Oak Street Elementary. Structures on the property were removed in Spring of 2020. The 1.9-acre parcel is largely undeveloped except for the original foundation of the Fellows home, original well and an existing storm water structure toward the back of the property. This fall a contract will be worked on with a park design firm. Spring 2024, community meetings will be held to discuss the plans and construction is expected to begin in summer 2024.
Interpretive signs will be added to provide information about wildlife habitats, natural resources and the historical value these resources had to Indigenous people and early settlers of the City. A few benches will be installed in various locations in the park for park users. A nature trail highlighting uses and historical value of natural resources that are native to the region. A natural playground without a traditional structure will provide younger children the ability to explore and test their boundaries in a welcoming and safe space. Children may have access to a mud table with water from a recycled water source, tires, lumber, pots, pans, buckets, boulders and logs. Additional elements may include a natural climbing area with hand and foot holds added to large tree stumps, a walkway made with a series of stumps, canopied rushes. A small, designated space to be used by Recreation & Parks Department and the City Schools to provide more formal environmental, wildlife and, natural resource education. Inclusion of public art within the park may be possible when the City finalizes an Art Policy.
For more information on development happening around Northern Virginia, check out our development updates page. We focus on a different area in Northern Virginia each month.
If you have any questions about Northern Virginia real estate, reach out as we are happy to help.



